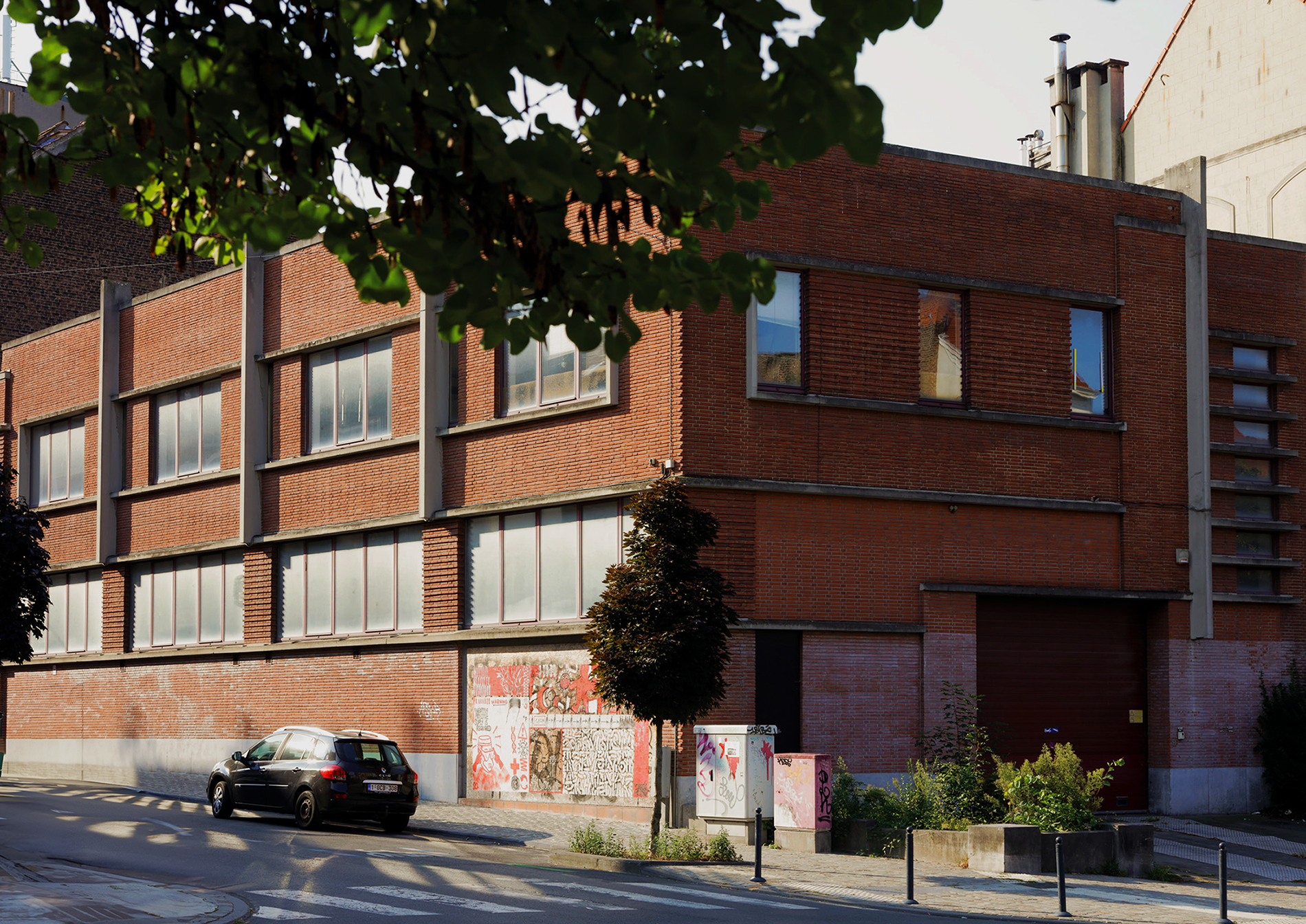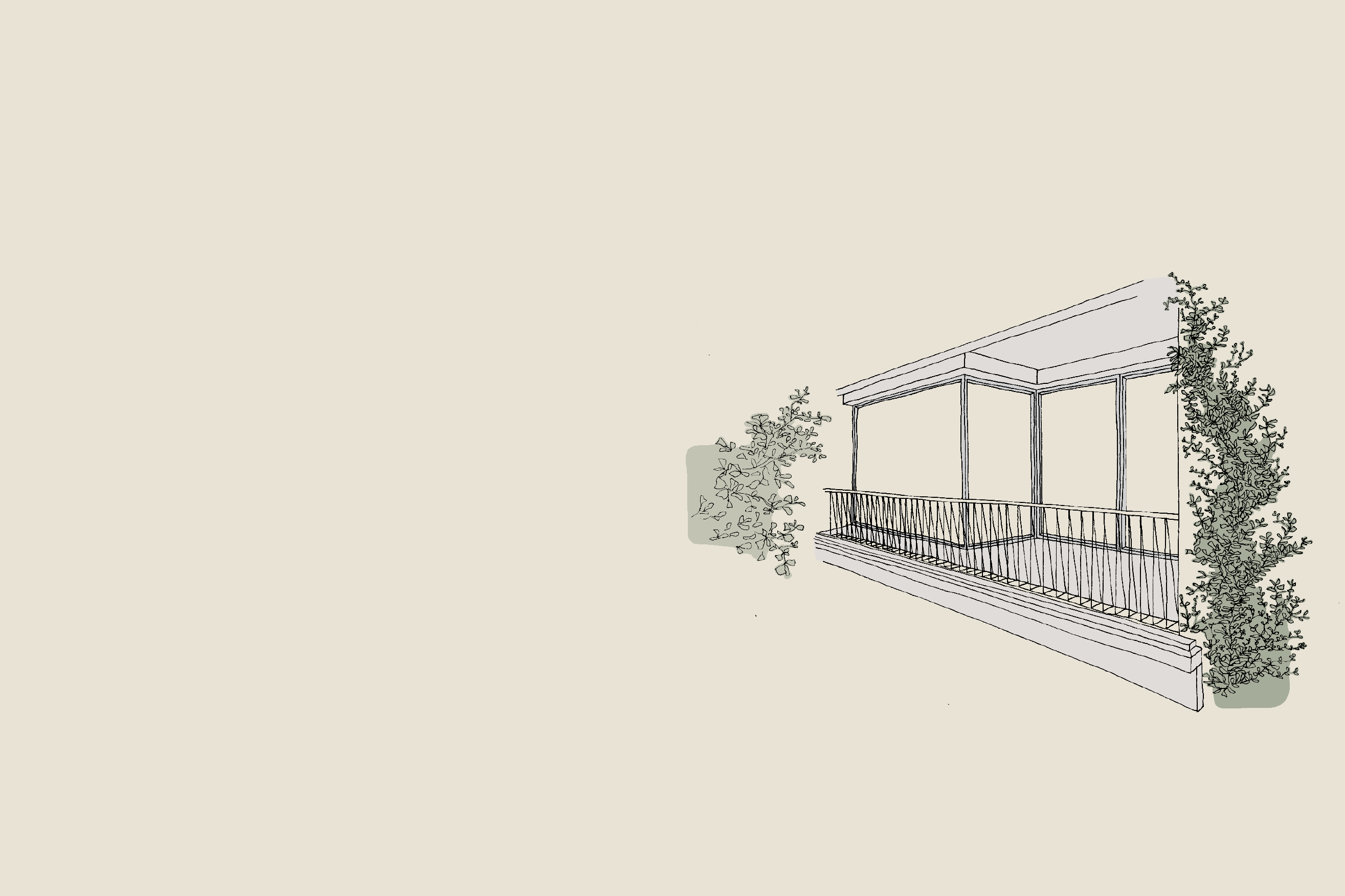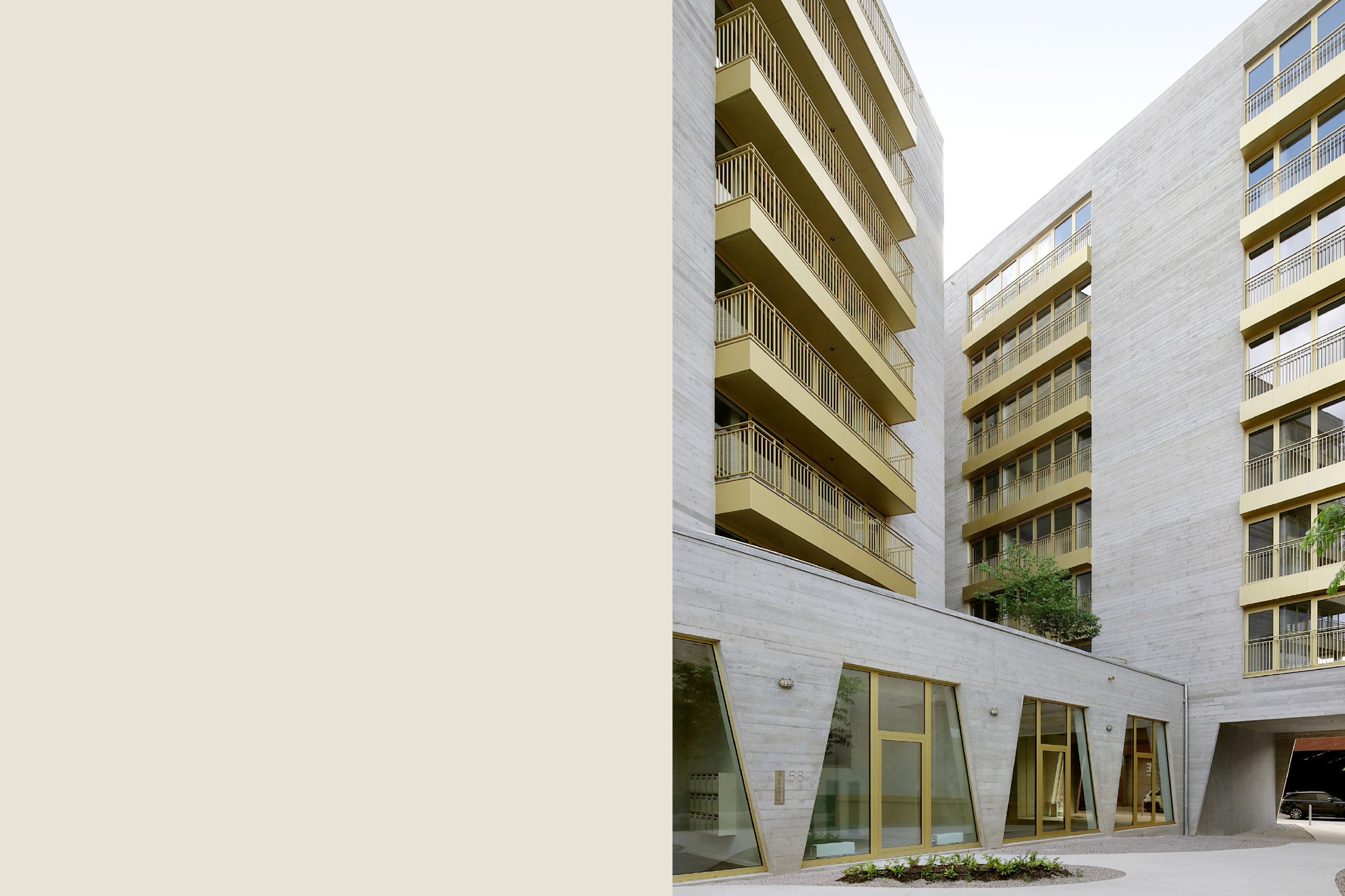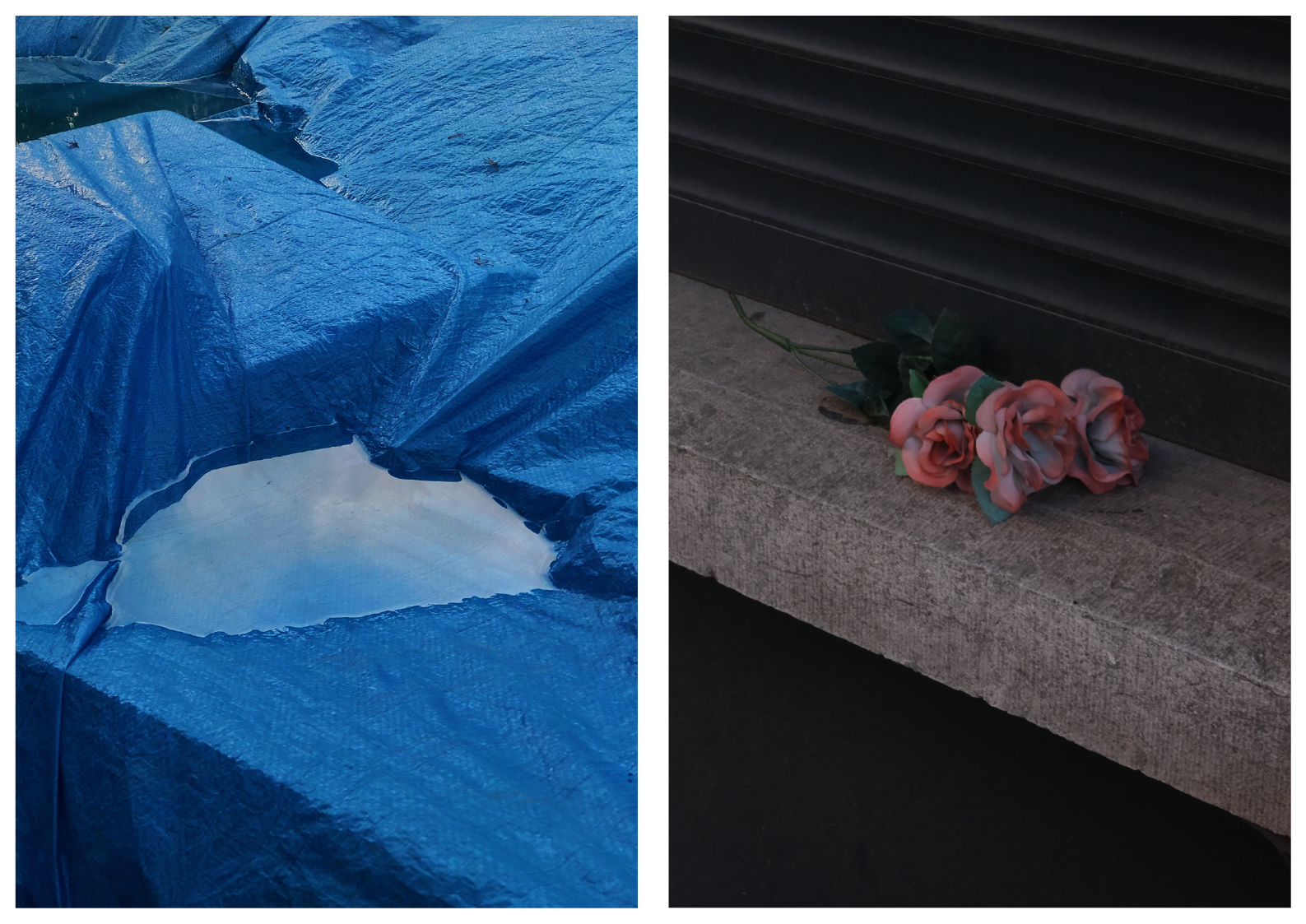IKE´S CORNER
Welcome to IKE’S CORNER, our first project in Brussels. Nestled in a quiet neighbourhood around the corner of Josaphat Park, it’s a pleasure to be contributing to the area’s contemporary village character. Through a collaboration with LOW architects, our new project promises to settle into and improve the neighbourhood sympathetically, with a dedicated focus on nurturing community and exemplifying greenery. The architecture at IKE’S CORNER is sensitive to the demands that urban living places on our environment. We’ve created spaces to positively influence daily living both inside and out, and to inherently support interaction with neighbours, not simply at IKE’S CORNER, but also within its broader context.
Moments
Sights, sounds, and textures shape our understanding of architecture and influence how we experience a building. In exploring this concept, LOW Architects have designed a series of moments that unfold as you walk from street to door.
Initially, you are greeted by a welcoming, brightly colored front gate, followed by a lengthy and graceful corridor. Gradually, the noises of the city fade away, allowing you to unconsciously escape the chaos and hustle of urban life. The entry corridor is crafted as a sequence of small, joyful moments that help you recalibrate after a long day. As you step through the doorway, the building begins to reveal its essence.
Terraces
Terraces are intended to connect inside with outside. We designed them to be a tactile and emotive outdoor area and the relationship between building and plant life is very present. They are well-planned spaces adding a free-flowing movement to the apartments.
Thoughts on location
Neighborhood Walks’ is a captivating photo series by local resident and connoisseur Thomas Driesen, commissioned by ISTATE to document the streets and flavors of the Josaphat area in his quirky style. This collection offers a contemplative perspective on Schaerbeek’s DNA and urban fabric.
Thomas lives in Schaarbeek and loves to stroll around with his camera. “Schaarbeek has quickly become my favourite place in Brussels. This neighbourhood is all about contrasts. City versus green, rough versus sophisticated, dark versus light. "Every time I discover new details to capture”.































